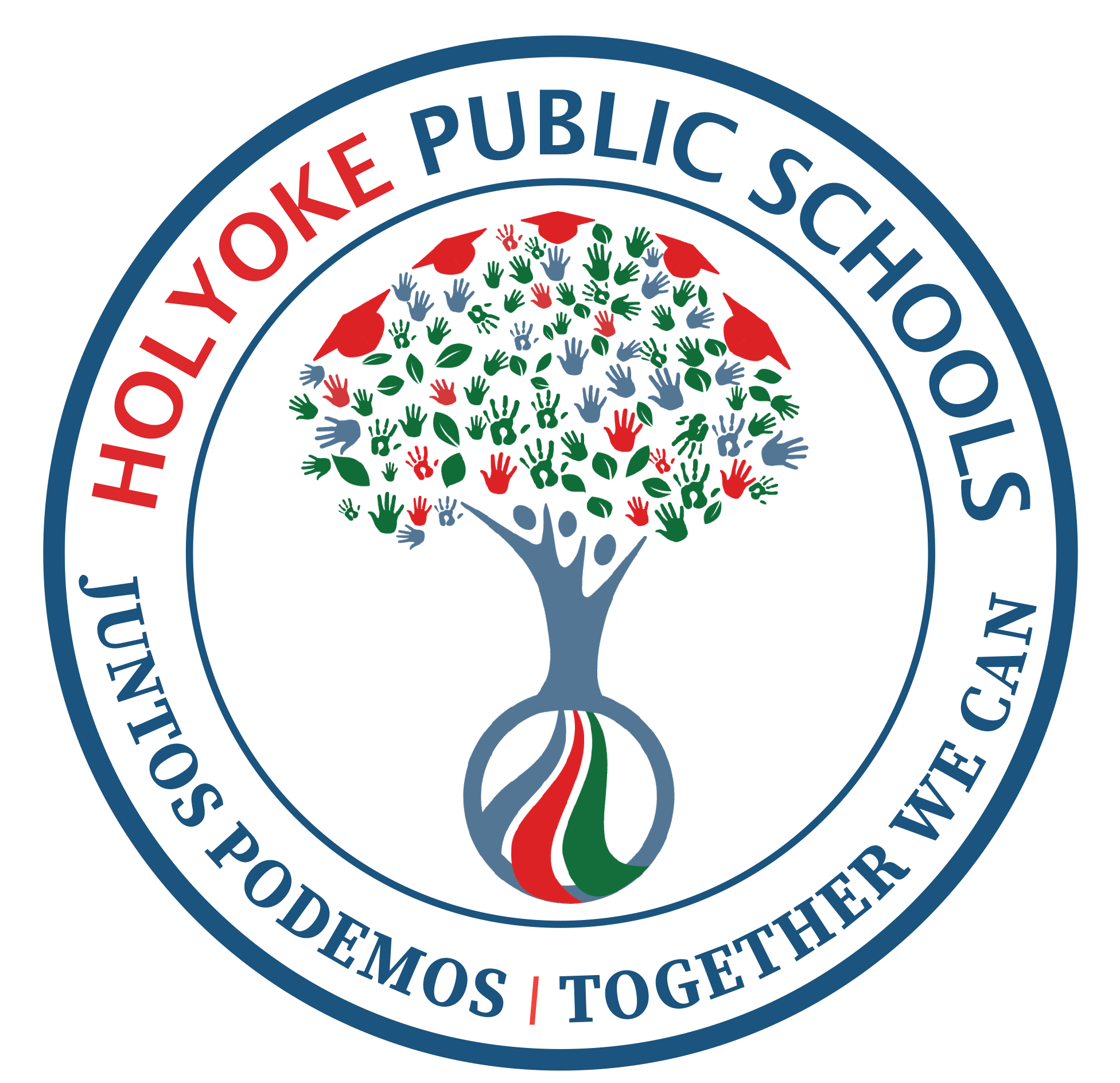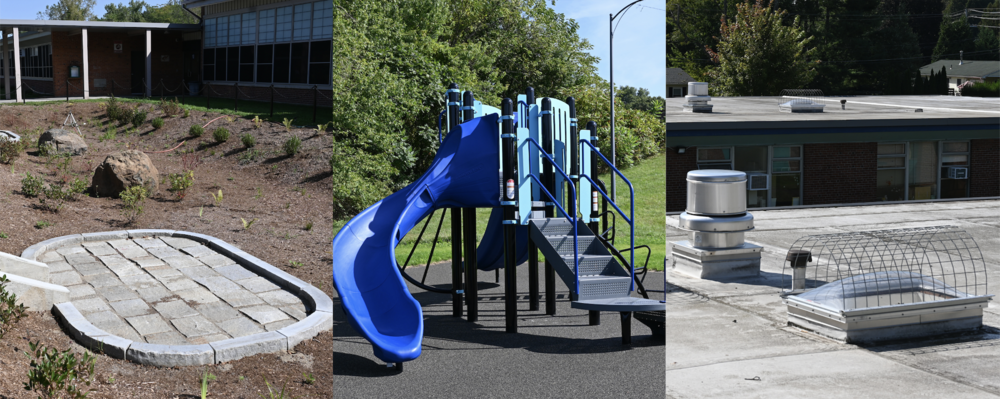From new playgrounds to waterway-friendly parking lots, the HPS maintenance and facilities team was hard at work over the last five months completing various construction, renovation, and improvement projects across the district.
In partnership with outside contractors selected through competitive bidding processes, the district completed projects at all 12 HPS campuses. Funding for the projects came from various sources, including the Massachusetts School Building Authority (MSBA) and The City of Holyoke’s Green Infrastructure Initiative.
Recently completed projects include:
Districtwide: All air units have been cleaned and serviced.
HHS North: The front parking lot has been reconfigured for better traffic flow and improved pedestrian safety. In addition, one section of the parking lot has been remodeled to improve storm water overflow, and parking lot signage has been updated.
HHS Dean: The upper parking lot has been patched and repaired, the Main Street retaining wall has been replaced, and the air system has been updated to circulate air to the cafe and airwalk.
HHS Opportunity Academy at Metcalf: Many adjustments have made the building more welcoming to high school students and staff, including a repainted interior, new graphic wraps on interior walls, and updated classroom furniture. In addition, new fire door hardware has been installed.
Transitions Academy: The HPS operations team facilitated the school’s move to new space on Maple Street, which included transporting furniture, purchasing new furniture, installing new interior signage, and making updates to the kitchen area.
Sullivan: An all-new rooftop air unit has been installed. Sullivan also now has a new heating system that includes a steam boiler, water heater, and new piping and valves. The air system has been extended to the cafeteria, and two segments of the parking lot have been remodeled to support storm water overflow.
Peck: As students and staff have settled into Peck, many “finishing touches” continue to be made inside and outside the school. These include landscaping and benches for the courtyard, new interior signs detailing the building’s sustainable features, and adjustments to bathroom doors.
Donahue: New ceilings and a new staff bathroom have been installed.
E.N. White: Interior repainting is complete. A new copy room has been created in space that was previously part of the library, now separated with the addition of a wall and door. The playground has a new shade structure.
Kelly: ADA-compliant ramps have been installed outside exterior classroom doors. Interior repainting is complete, and new vinyl graphics including door covers and a map have been installed.
Lawrence: The playground has a new fence outfitted with a colorful privacy cover. Interior repainting is complete.
McMahon: The school’s new playground opened for students on the first day of school, and a new rooftop air unit has been installed.
Morgan: Cement has been poured for the new outdoor amphitheater, which will be completed in the near future when a shade structure is added.

